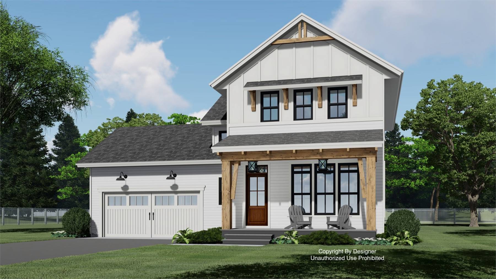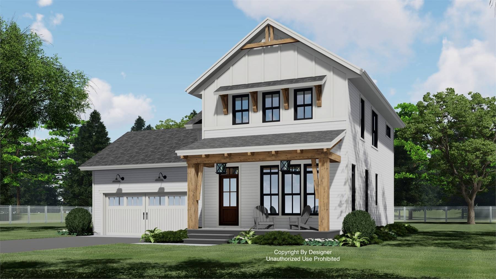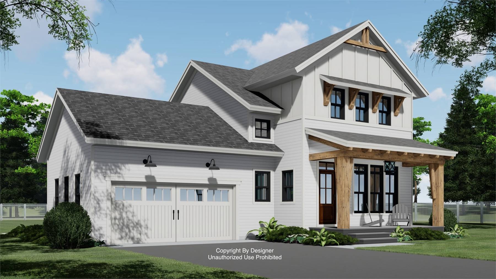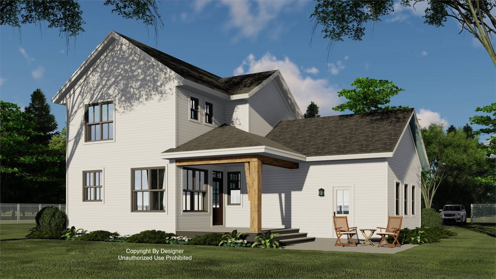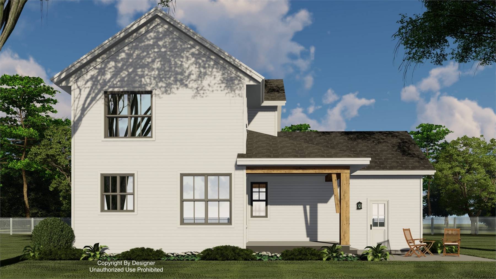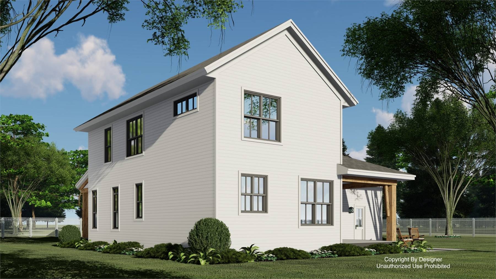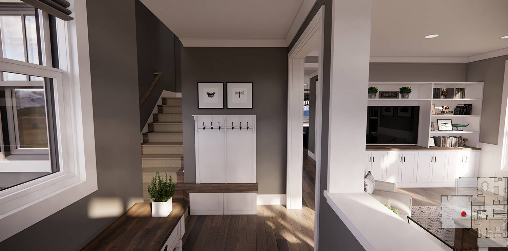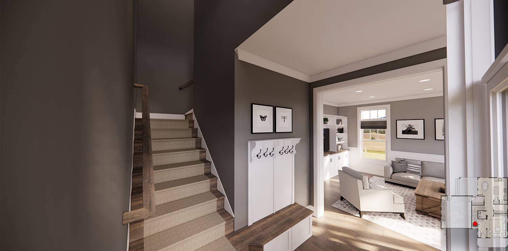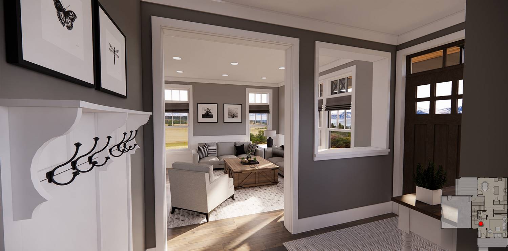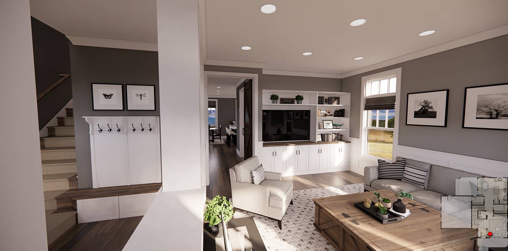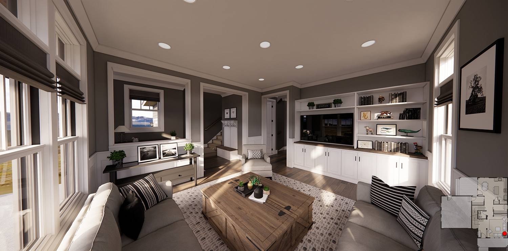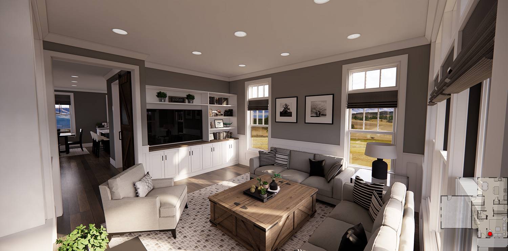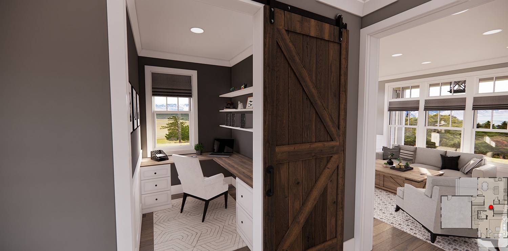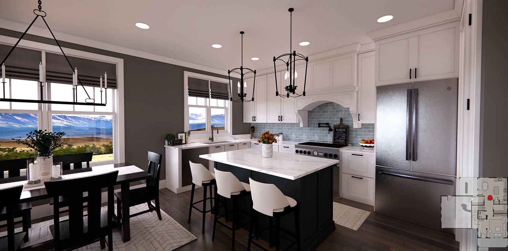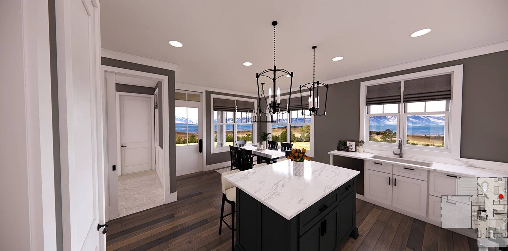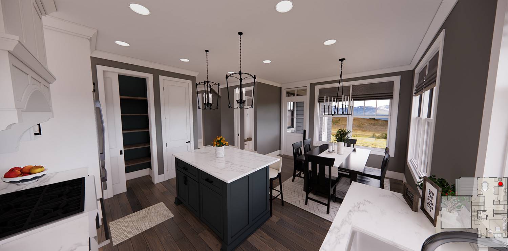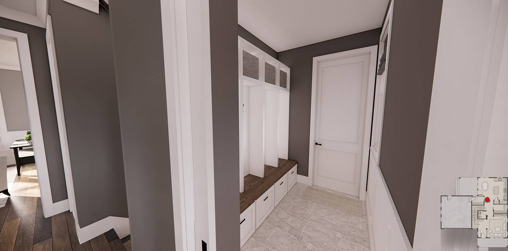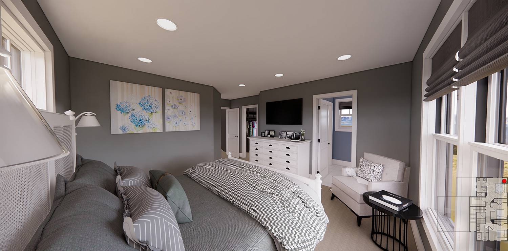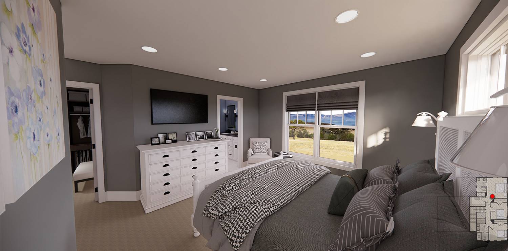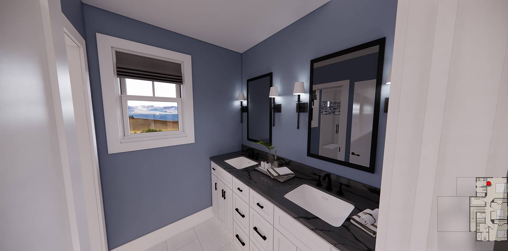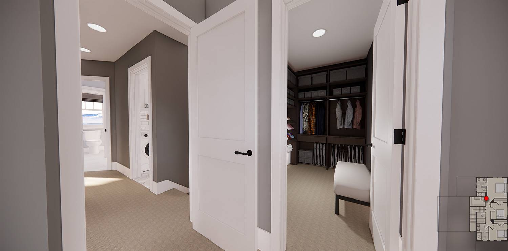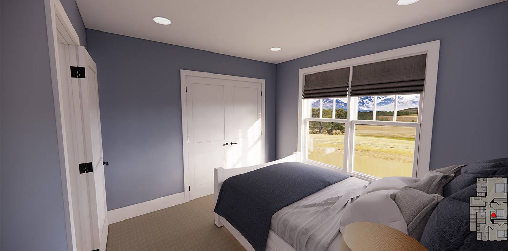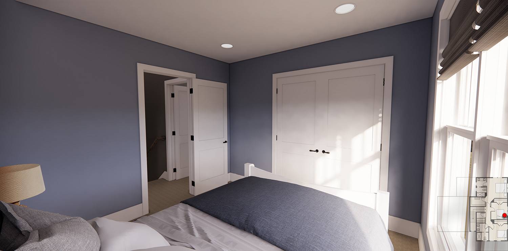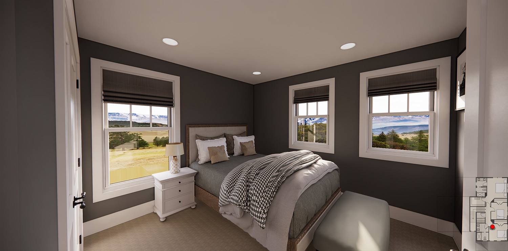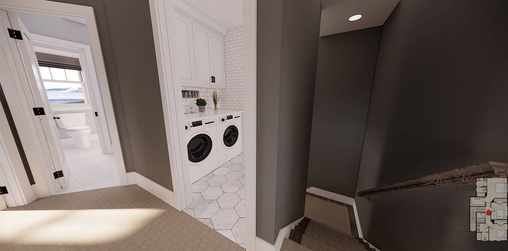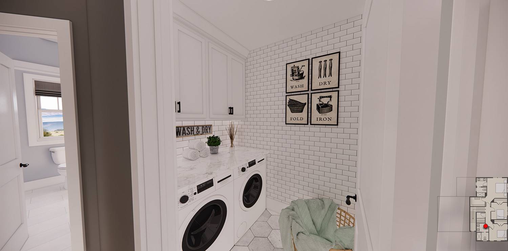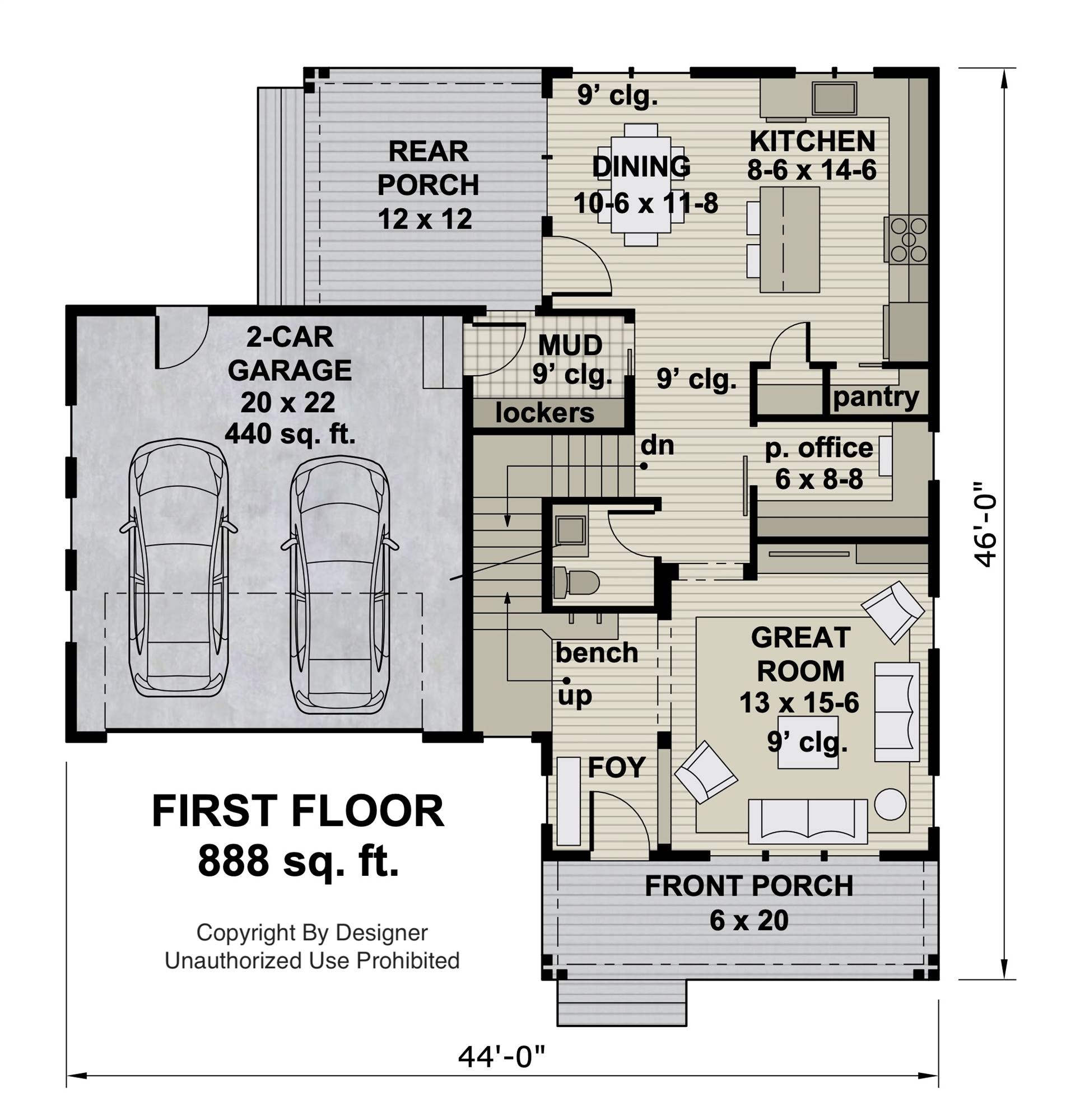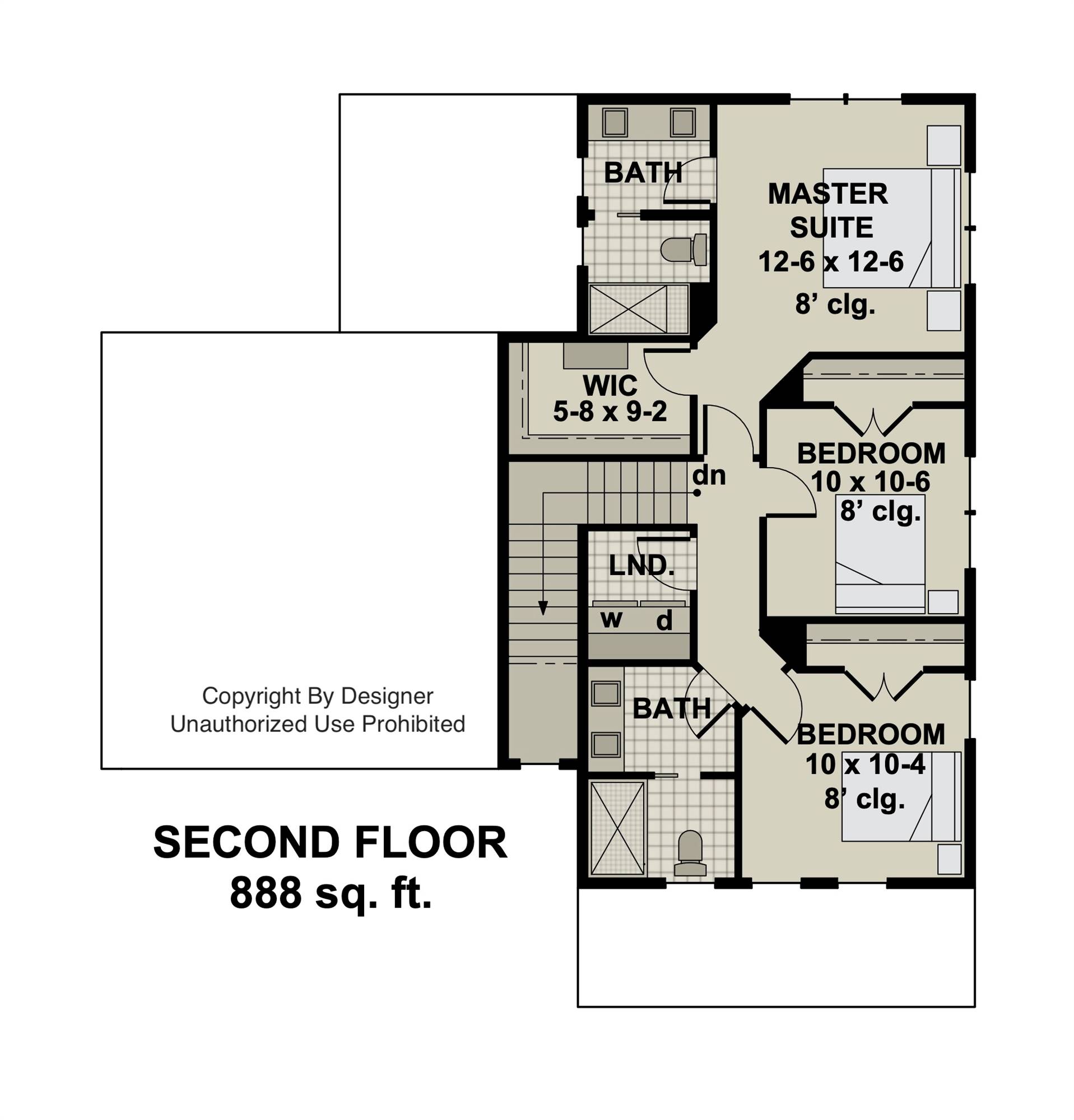- Plan Details
- |
- |
- Print Plan
- |
- Modify Plan
- |
- Reverse Plan
- |
- Cost-to-Build
- |
- View 3D
- |
- Advanced Search
About House Plan 11084:
House Plan 11084 is a lovely smaller farmhouse with 1,776 square feet, three bedrooms, and two-and-a-half bathrooms neatly packaged into an affordable design. The main level places the formal living area in front, beside the foyer. The hallway toward the rear of the house includes the powder room, the pocket office, and the mudroom coming in from the garage before you come to the eat-in island kitchen. All the bedrooms are upstairs, with the primary suite in back, a secondary bedroom and the laundry room in the middle, and the final bedroom and a hall bath in front.
Plan Details
Key Features
Attached
Country Kitchen
Covered Front Porch
Covered Rear Porch
Dining Room
Double Vanity Sink
Family Style
Formal LR
Foyer
Front-entry
Home Office
Kitchen Island
Laundry 2nd Fl
L-Shaped
Primary Bdrm Upstairs
Mud Room
Pantry
Walk-in Closet
Build Beautiful With Our Trusted Brands
Our Guarantees
- Only the highest quality plans
- Int’l Residential Code Compliant
- Full structural details on all plans
- Best plan price guarantee
- Free modification Estimates
- Builder-ready construction drawings
- Expert advice from leading designers
- PDFs NOW!™ plans in minutes
- 100% satisfaction guarantee
- Free Home Building Organizer
.png)
.png)
